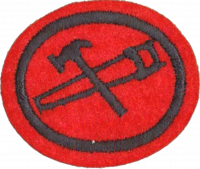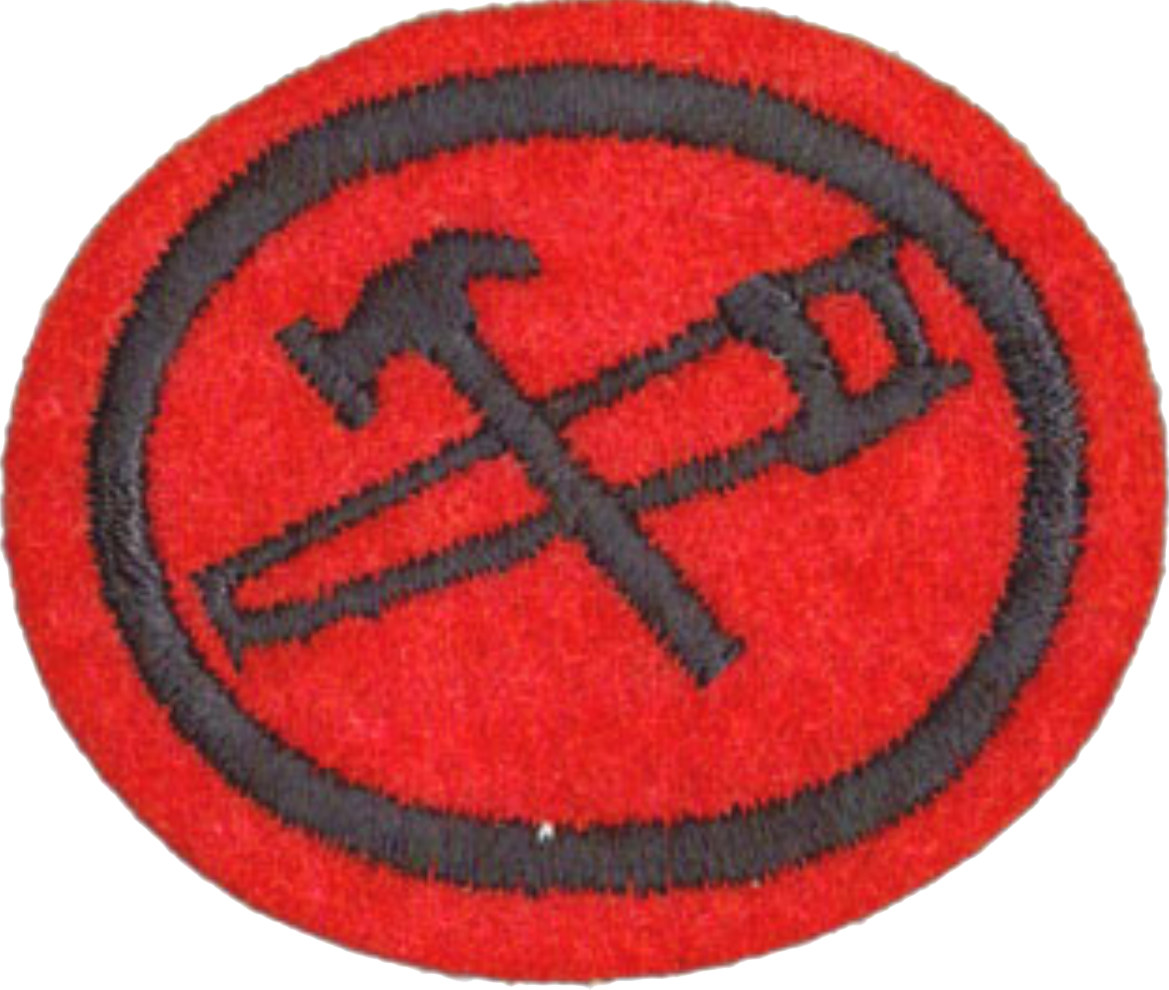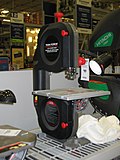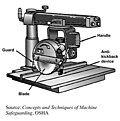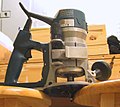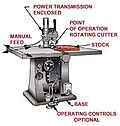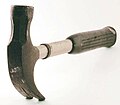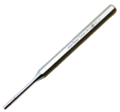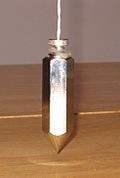Difference between revisions of "AY Honors/Carpentry/Answer Key/es"
(Created page with "<noinclude>") |
(Created page with "</noinclude>") |
||
| Line 176: | Line 176: | ||
{{clear}} | {{clear}} | ||
| − | + | {{clear}} | |
| − | |||
| − | |||
| − | + | <noinclude></noinclude> | |
| − | <noinclude | ||
| − | |||
{{CloseReq}} <!-- 4 --> | {{CloseReq}} <!-- 4 --> | ||
{{ansreq|page={{#titleparts:{{PAGENAME}}|2|1}}|num=5}} | {{ansreq|page={{#titleparts:{{PAGENAME}}|2|1}}|num=5}} | ||
| − | <noinclude> | + | <noinclude></noinclude> |
| − | </noinclude> | + | <!-- 5. When building the above project, use all of these features: --></noinclude> |
| − | <!-- 5. When building the above project, use all of these features: -- | ||
| − | |||
| − | |||
| − | |||
| − | |||
{{ansreq|page={{#titleparts:{{PAGENAME}}|2|1}}|num=5a}} | {{ansreq|page={{#titleparts:{{PAGENAME}}|2|1}}|num=5a}} | ||
<noinclude><div lang="en" dir="ltr" class="mw-content-ltr"> | <noinclude><div lang="en" dir="ltr" class="mw-content-ltr"> | ||
Revision as of 17:32, 4 May 2021
1
1a
1b
1c
1d
1e
1f
1g
2
2a
2b
2c
2d
2e
2f
2g
2h
2i
2j
3
4
This requirement is just begging you to build a shed, though other options are certainly possible as well such as a cabin or garage. Many Pathfinders go on mission trips to help build churches or schools, and if your group is planning to do this, you have the perfect opportunity to earn this honor.
5
5a
A floor joist is a board that supports the floor. Depending on how large an area the floor covers, and how far the joists span, the floor joist can be anywhere from a 2x6 to a 2x12, or even bigger. Floor joists are installed edgewise, and they are attached to headers which attach to the foundation of the building.
5b
The sub floor is usually made from plywood, particle board, or oriented strand board (OSB), and is nailed (or screwed) to the floor joists. The finished floor (carpeting, hardwood floor, laminate floor, linoleum, vinyl, tile, etc.) is then laid atop the sub floor.
5c
More commonly known as a bottom plate or a sole plate, a shoe plate is the bottom board in a framed wall. Studs are nailed into this board, and it is nailed to the floor. Some local building codes require that the shoe plate be made of pressure treated lumber to resist rot if water pools on the floor (for whatever reason).
5d
The top plate is the board running along the top of a framed wall. Like the shoe plate, the studs are nailed to this board, and it is attached to the ceiling.
5e
For added strength, two top plates are used, most commonly on a weight-bearing wall. The upper top plate is called the cap plate.
5f
A conventional roof is made from rafters which are beams that run from the roof's ridge to the ceiling joists. A truss is an engineered, pre-built structure consisting of triangles. Trusses are lighter, stronger, and cheaper than rafters, but they form a web of lumber inside the roof rendering the attic space unusable. Rafters are positioned in line with the studs in a wall and are fastened to both the top plate and the ceiling joists. A pair of rafters (joined to the opposite sides of the ridge board) are sometimes tied together with a collar beam which is a horizontal member.
5g
Felt roofing material is not like the felt sets used in the children's Sabbath School classes. Rather, "felt roofing" is just another name for tar paper. Before installing the felt roofing, you should first nail a drip strip to the edges of the roof. Then the felt paper is rolled out over the entire horizontal length of the roof (not top to bottom!) and stapled onto the sheathing. If the felt is not wide enough to cover the roof from the eaves to the peak, you will need another layer. The first layer should be along the eaves, and subsequent layers should overlap previous ones by a couple of inches. If the roof has a ridge vent, do not cover it. The purpose if a ridge vent is to allow heat to escape from the attic. Covering it with tar paper defeats this feature completely. The roof is now ready to shingle.
5h
Shingles are laid on top of the felt roofing, starting with the bottom row. Use roofing nails to attach asphalt shingles directly to the felt roofing. The next row of shingles should be offset from the first so that the boundary between two shingles and the notches that make up the tabs in one shingle are completely covered by the tab of another - not by another boundary or by a notch. The shingles should overlap such that only the tabs show, and not the solid portion on the upper part of the shingle. It helps tremendously to mark parallel lines on the tar paper with a chalk line so that the shingles do not creep uphill. You want the line to be level.
5i
A window opening must have a weight-bearing header. The header is a pair of 2x4's which are turned on their edges and nailed to a stud. A pair of studs (called jack studs) run from the bottom of the header to the floor to help support the weight. Short studs (called cripple studs then run from the header to the top plate. The cripple studs supply a support for the wall's sheeting.
5j
As with windows, doors also require a weight-bearing header. It is built exactly the same way a window opening is made.
5k
Fascia is a "finish" board that covers the ends of the rafters.
5l
The purpose of siding is to keep water out of the building. Vinyl siding is, in general, easier to work with than aluminum siding, but there are other options too, including asphalt, weather boards, and plain old plywood with felt paper beneath and with furring strips covering the joints.
Nota
Participants must be 16 years old or older to use power tools.
References
- Much of the material in this section was taken from the Wikipedia articles on the various tools presented here.
- Redbrand.com - description of various nails.
- Hammerzone.com - roofing.
