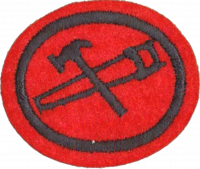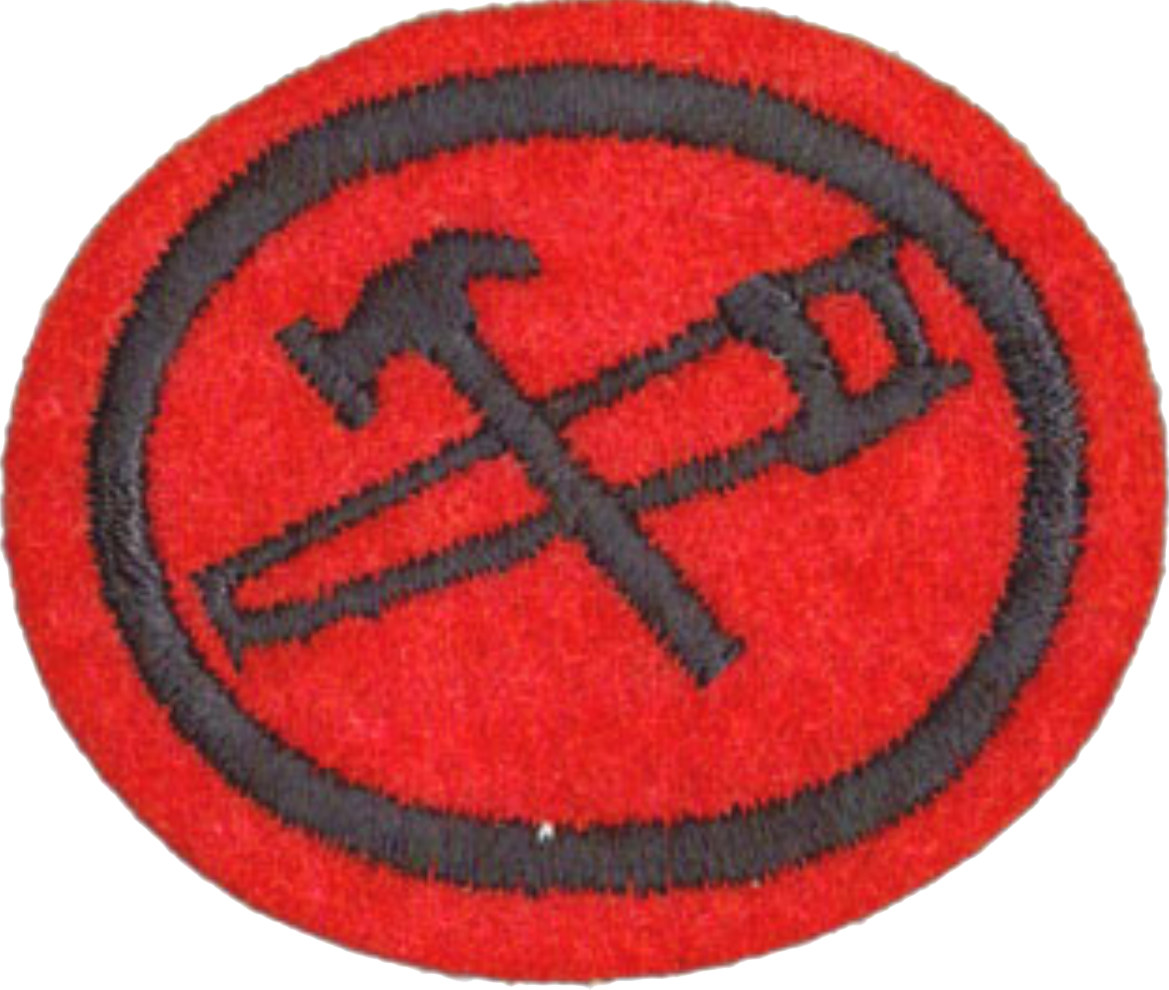Difference between revisions of "AY Honors/Carpentry/Requirements/es"
(Created page with "</noinclude>Sierra ingletadora (miter) <noinclude>") |
(Created page with "</noinclude>Demostrar cómo utilizar las siguientes herramientas: <noinclude>") |
||
| Line 25: | Line 25: | ||
:<b>g. <section begin=req1g /><noinclude></noinclude>Sierra ingletadora (miter) | :<b>g. <section begin=req1g /><noinclude></noinclude>Sierra ingletadora (miter) | ||
<noinclude></noinclude><section end=req1g /></b> | <noinclude></noinclude><section end=req1g /></b> | ||
| + | |||
| + | :<b>h. <section begin=req1h /><noinclude><div lang="en" dir="ltr" class="mw-content-ltr"> | ||
| + | </noinclude>Wood lathe | ||
| + | <noinclude> | ||
| + | </div></noinclude><section end=req1h /></b> | ||
<b>2. <section begin=req2 /><noinclude></noinclude>Demostrar cómo utilizar las siguientes herramientas: | <b>2. <section begin=req2 /><noinclude></noinclude>Demostrar cómo utilizar las siguientes herramientas: | ||
Revision as of 16:37, 4 May 2021
1. Describir la función de las siguientes herramientas:
- a. Sierra de cinta
- b. Sierra radial fija
- c. Lijadora de banda
- d. Fresadora/caladora
- e. Sierra de calar/de vaivén
- f. Moldeador
- g. Sierra ingletadora (miter)
- h.
Wood lathe
2. Demostrar cómo utilizar las siguientes herramientas:
- a.
Block Plane
- b.
Circular Saw (cut a straight line)
- c.
Framing Square
- d.
Hammer
- e.
Hand Saw (cut a straight line)
- f.
Level
- g.
Measuring Tape
- h.
Nail Set
- i.
Plumb Bob
- j.
Wood Chisel
3.
Describe the use of and distinguish between the following types of nails: 20 Penny, 16 Penny, 12 Penny, 8 Penny, 6 Penny, Finish, Brad, Roofing, Screw Nail, Sinker, Common, and Galvenized
4.
Assist in erecting a building not less than 6x8 feet in ground dimensions with a gable roof and at least one door and one window, demonstrating ability to measure and use tools from requirement 2.
5.
When building the above project, use all of these features:
- a.
Floor Joist
- b.
Sub Floor
- c.
Shoe Plate
- d.
Top Plate
- e.
Double Plate
- f.
Conventional Roof or Trusses
- g.
Felt Roof
- h.
Shingles
- i.
Window with Weight-bearing Header
- j.
Door with Weight-bearing Header
- k.
Fascia on Eaves
- l.
Siding
Nota:


