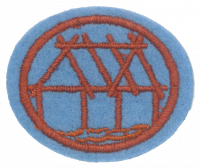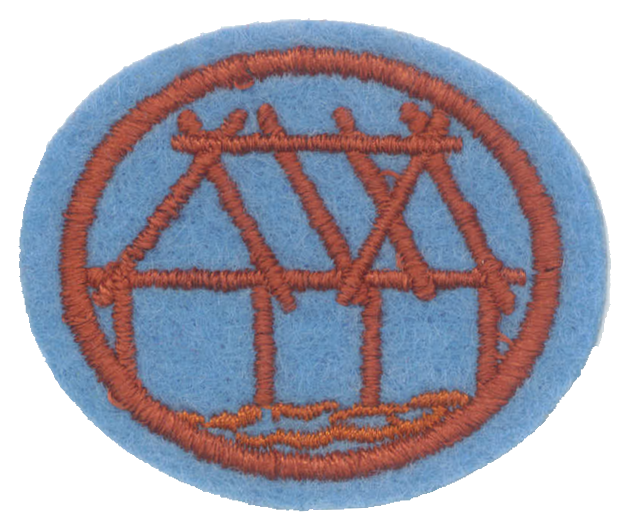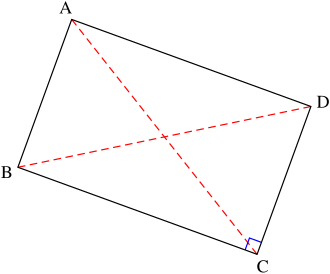Difference between revisions of "AY Honors/Native Brush Construction/Answer Key"
m (Fix requirement numbering on number 3) |
m (- Category of AYHAB) |
||
| (7 intermediate revisions by 3 users not shown) | |||
| Line 1: | Line 1: | ||
| − | + | {{HonorSubpage}} | |
| − | + | ||
| − | {{ | + | {{ansreq|page={{#titleparts:{{PAGENAME}}|2|1}}|num=1}} |
| − | | | + | <noinclude><translate><!--T:7--> |
| − | | | + | </noinclude> |
| − | | | + | <!-- 1. Assist in setting out the ground of a simple house squarely and accurately. --> |
| − | | | ||
| − | |||
| − | |||
| − | |||
[[Image:Geometry Rectangle.svg|thumb|300px||left|Laying out a rectangle]] | [[Image:Geometry Rectangle.svg|thumb|300px||left|Laying out a rectangle]] | ||
[[Image:Parallelogram.png|thumb|200px|right|Skewed rectangle]] | [[Image:Parallelogram.png|thumb|200px|right|Skewed rectangle]] | ||
| − | A house that is "square" is one whose corners form right angles (90°). | + | A house that is "square" is one whose corners form right angles (90°). The house itself can be any type of rectangle or collection of rectangles (it doesn't have to be a square). |
<!--T:2--> | <!--T:2--> | ||
| − | To lay out a perfect rectangle, the wall that connects the corners A and B (we'll call that wall AB) must be the same length as the wall that connects corners C and D (which we'll call CD). | + | To lay out a perfect rectangle, the wall that connects the corners A and B (we'll call that wall AB) must be the same length as the wall that connects corners C and D (which we'll call CD). Further, wall BC must be the same length as AD. But that's just the starting point. Even if all the walls are the proper length, the rectangle can be skewed to form a parallelogram (see illustration) |
<!--T:3--> | <!--T:3--> | ||
| − | To correct for this, all we need to do is make sure the diagonals in our rectangle are equal length. | + | To correct for this, all we need to do is make sure the diagonals in our rectangle are equal length. The diagonals are the imaginary lines connecting A to C and B to D (that is, AC and BD). |
<!--T:4--> | <!--T:4--> | ||
| − | It is best to choose the location of two corners of the house and drive stakes in the ground to mark where they will go. | + | It is best to choose the location of two corners of the house and drive stakes in the ground to mark where they will go. Then take the remaining measurements from these two corners, adjusting the position of the other two corners until the diagonals are equal and the sides are the right length. Then drive these stakes in the ground. Once the stakes have been driven, measure the lines again. If the distances are wrong, start over. If a house is laid out crooked, it will affect every other aspect of its construction, making every job in building it more difficult. |
{{clear}} | {{clear}} | ||
| − | ==2. Assist with choosing and cutting proper timber from the bush for posts, floor, rafters, wall plates, studs, steps and doors. == <!--T: | + | <!--T:8--> |
| − | + | <noinclude></translate></noinclude> | |
| − | + | {{CloseReq}} <!-- 1 --> | |
| − | + | {{ansreq|page={{#titleparts:{{PAGENAME}}|2|1}}|num=2}} | |
| − | See the [[ | + | <noinclude><translate><!--T:9--> |
| + | </noinclude> | ||
| + | <!-- 2. Assist with choosing and cutting proper timber from the bush for posts, floor, rafters, wall plates, studs, steps and doors. --> | ||
| + | <noinclude></translate></noinclude> | ||
| + | {{CloseReq}} <!-- 2 --> | ||
| + | {{ansreq|page={{#titleparts:{{PAGENAME}}|2|1}}|num=3a}} | ||
| + | <noinclude><translate><!--T:10--> | ||
| + | </noinclude> | ||
| + | <!-- 3a. Plait local materials for walls. --> | ||
| + | <noinclude></translate></noinclude> | ||
| + | {{CloseReq}} <!-- 3a --> | ||
| + | {{ansreq|page={{#titleparts:{{PAGENAME}}|2|1}}|num=3b}} | ||
| + | <noinclude><translate><!--T:11--> | ||
| + | </noinclude> | ||
| + | <!-- 3b. Make sections for a wall 1m x 1m and show two different wall patterns. --> | ||
| + | <noinclude></translate></noinclude> | ||
| + | {{CloseReq}} <!-- 3b --> | ||
| + | {{ansreq|page={{#titleparts:{{PAGENAME}}|2|1}}|num=4}} | ||
| + | <noinclude><translate><!--T:12--> | ||
| + | </noinclude> | ||
| + | <!-- 4. Show ability to thatch a roof correctly, especially the ridge and hips using kunai grass, sago palm leaves, coconut palm leaves or any other materials. --> | ||
| + | See the [[AY Honors/Thatching|Thatching]] honor for detailed instruction. | ||
| − | ==5. Where applicable select, prepare and use vines for tying and lashing.== | + | <!--T:13--> |
| − | + | <noinclude></translate></noinclude> | |
| − | + | {{CloseReq}} <!-- 4 --> | |
| − | ==References== | + | {{ansreq|page={{#titleparts:{{PAGENAME}}|2|1}}|num=5}} |
| + | <noinclude><translate><!--T:14--> | ||
| + | </noinclude> | ||
| + | <!-- 5. Where applicable select, prepare and use vines for tying and lashing. --> | ||
| + | <noinclude></translate></noinclude> | ||
| + | {{CloseReq}} <!-- 5 --> | ||
| + | {{ansreq|page={{#titleparts:{{PAGENAME}}|2|1}}|num=6}} | ||
| + | <noinclude><translate><!--T:15--> | ||
| + | </noinclude> | ||
| + | <!-- 6. Take part in building a house not less than 4m x 2m using native materials. In building the house practice all demonstrations nos. 1-5. Show while building the house that you have taken measures to keep it free from termites. --> | ||
| + | <noinclude></translate></noinclude> | ||
| + | {{CloseReq}} <!-- 6 --> | ||
| + | {{ansreq|page={{#titleparts:{{PAGENAME}}|2|1}}|num=7}} | ||
| + | <noinclude><translate><!--T:16--> | ||
| + | </noinclude> | ||
| + | <!-- 7. Demonstrate ability to name, use and care for the following tools: ax, saw, hammer, chisel, bush knife, ruler and tape spade. --> | ||
| + | <noinclude></translate></noinclude> | ||
| + | {{CloseReq}} <!-- 7 --> | ||
| + | <noinclude><translate></noinclude> | ||
| + | ==References== <!--T:17--> | ||
<noinclude></translate></noinclude> | <noinclude></translate></noinclude> | ||
| − | + | {{CloseHonorPage}} | |
Latest revision as of 16:10, 14 July 2022
Skill Level
3
Year
Unknown
Version
11.02.2026
Approval authority
General Conference
1
A house that is "square" is one whose corners form right angles (90°). The house itself can be any type of rectangle or collection of rectangles (it doesn't have to be a square).
To lay out a perfect rectangle, the wall that connects the corners A and B (we'll call that wall AB) must be the same length as the wall that connects corners C and D (which we'll call CD). Further, wall BC must be the same length as AD. But that's just the starting point. Even if all the walls are the proper length, the rectangle can be skewed to form a parallelogram (see illustration)
To correct for this, all we need to do is make sure the diagonals in our rectangle are equal length. The diagonals are the imaginary lines connecting A to C and B to D (that is, AC and BD).
It is best to choose the location of two corners of the house and drive stakes in the ground to mark where they will go. Then take the remaining measurements from these two corners, adjusting the position of the other two corners until the diagonals are equal and the sides are the right length. Then drive these stakes in the ground. Once the stakes have been driven, measure the lines again. If the distances are wrong, start over. If a house is laid out crooked, it will affect every other aspect of its construction, making every job in building it more difficult.
2
3a
3b
4
See the Thatching honor for detailed instruction.
5
6
7




